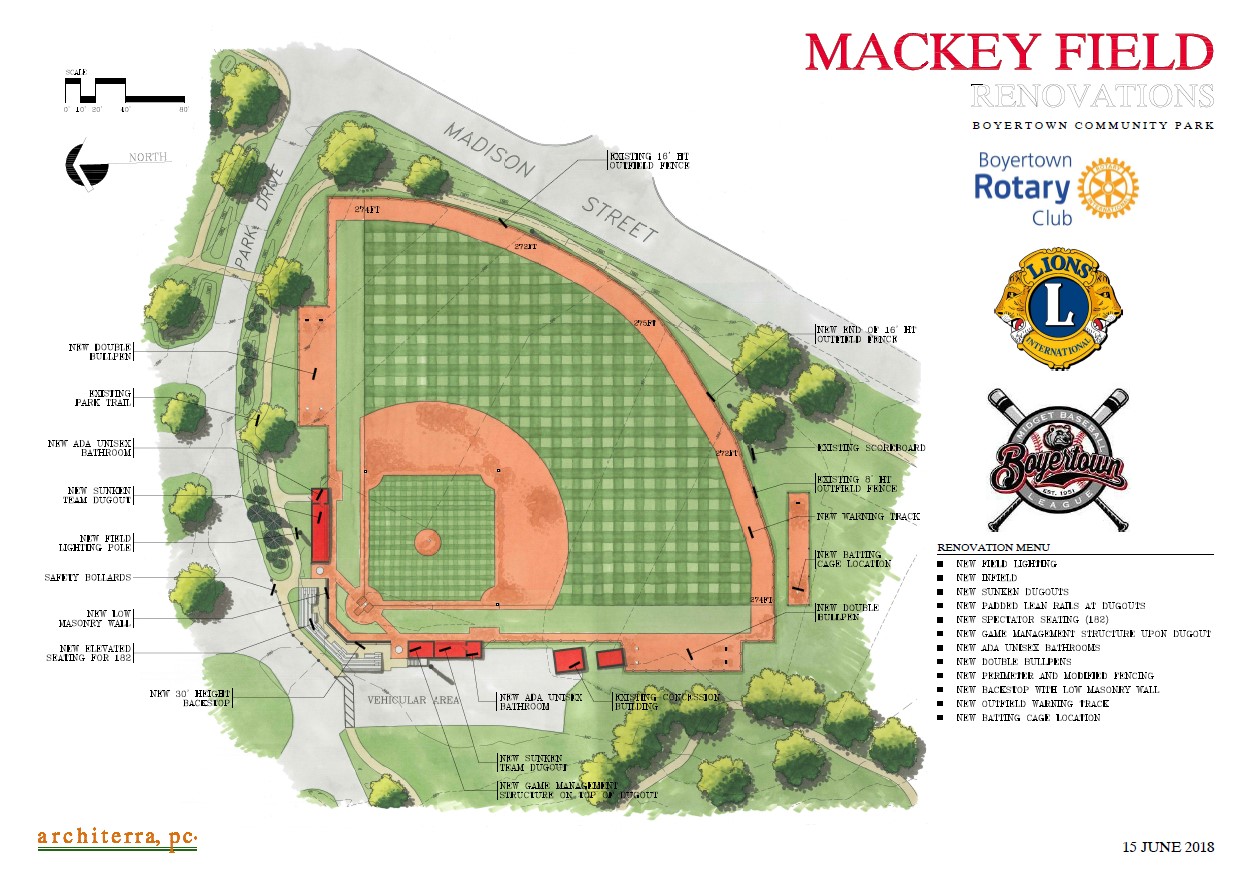The image below shows an architectural rendering of the Mackey Project plans. Click on the image for a larger view.
Field renovations include covered dugouts, expanded bullpens, expansion of the in-play area behind home plate, conversion to a grass infield, addition of ADA-compliant restrooms, and seating behind home plate, among other improvements.

Return to Mackey Project main page